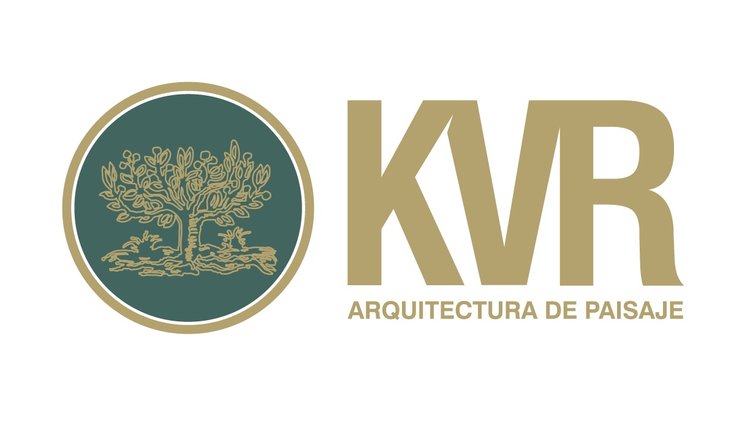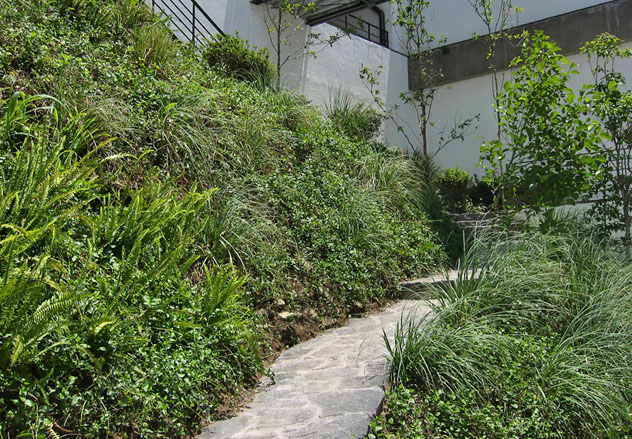
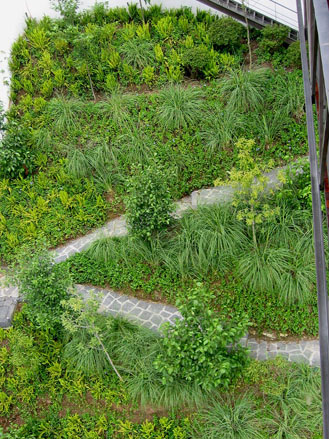
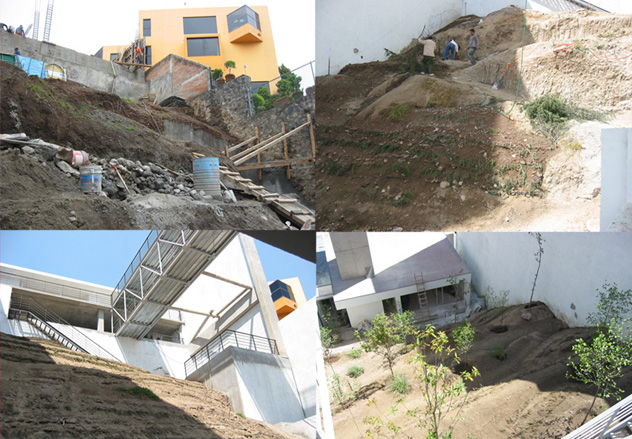
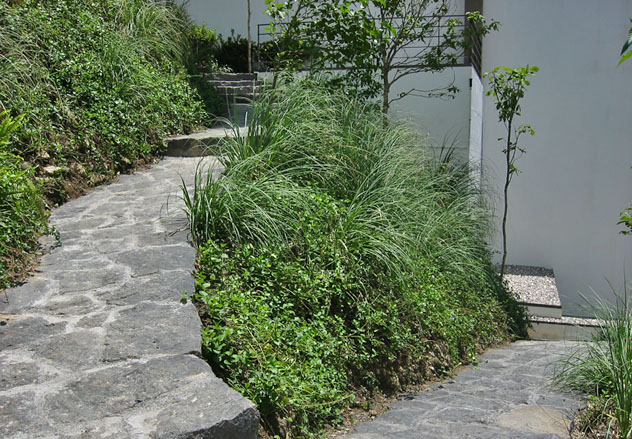
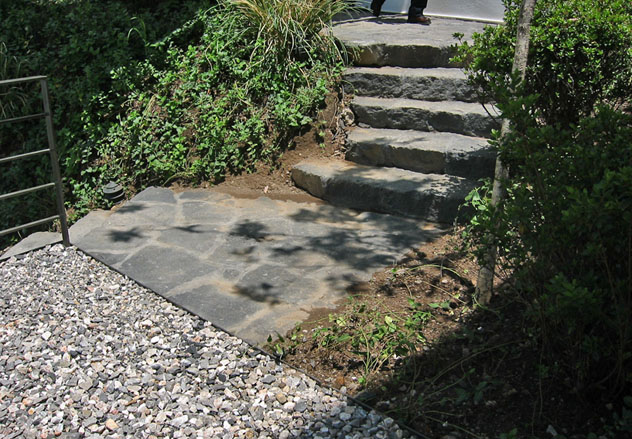
VIVIENDA IBARZÁBAL
Ciudad de México | 2006 - 2007
Conformación de un paisaje montañoso de encinos, a través de un talud transitable. Ubicado sobre un barranca. Higuera + Sánchez diseñó una vivienda dinámica y adaptable a la impetuosa topografía. Se presenta un esquema de vivienda dividida en dos partes, una parte inmediata al acceso y la otra bajo la barranca. Es en esta transición donde se genera un cambio de nivel pronunciado y es donde se crea un recorrido peatonal para descender a la casa a través del paisaje "montañoso" de encinos.
VIVIENDA IBARZÁBAL
Mexico City | 2006 - 2007
The Project is located in a hilly landscape, so Higuera + Sánchez designed this house adapting it to the slope. The house is divided in two, the first one is the access and the second one is below the gully, between the two parts we have the transition zone where it generates a change of level which become the peatonal path to walk through the hilly landscape.
