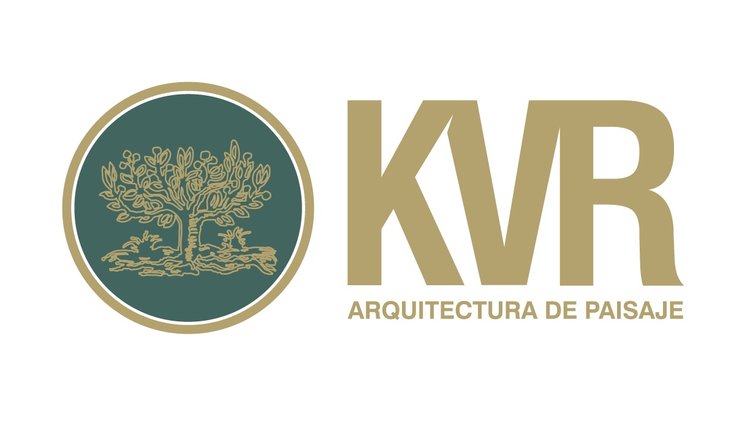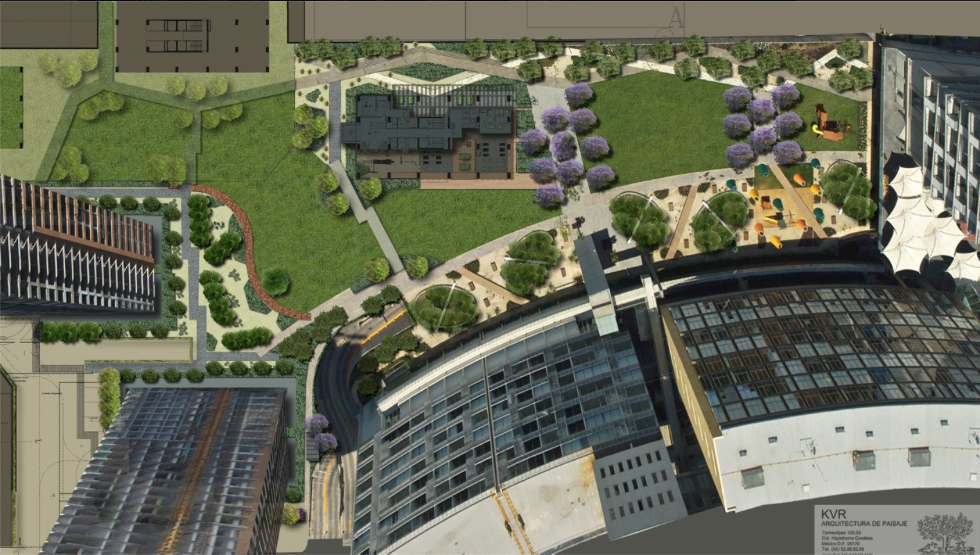
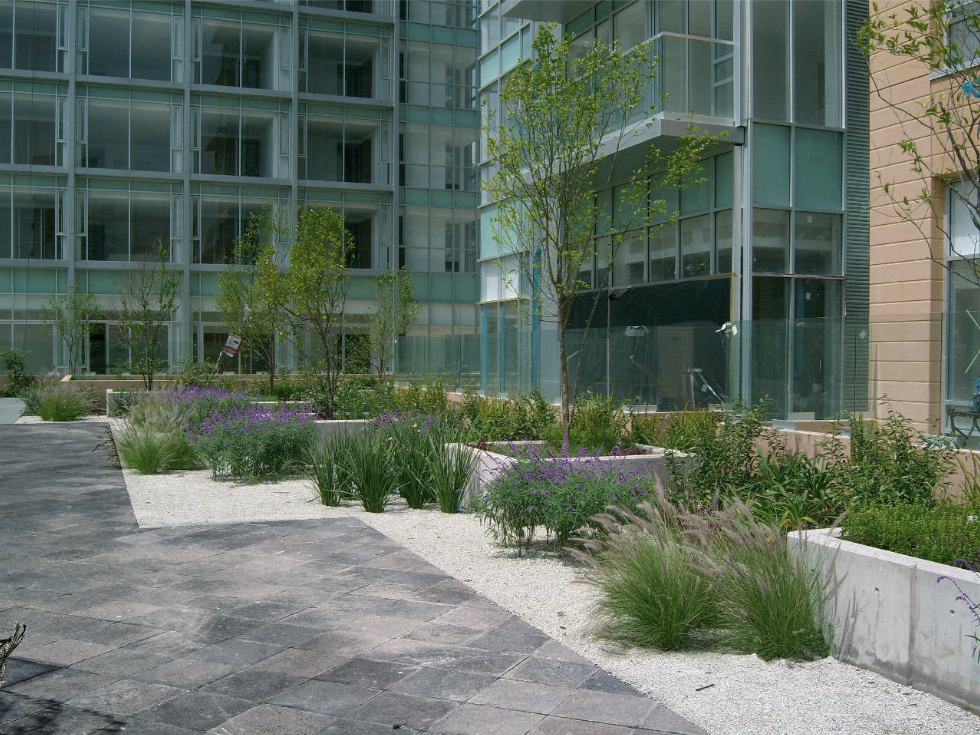
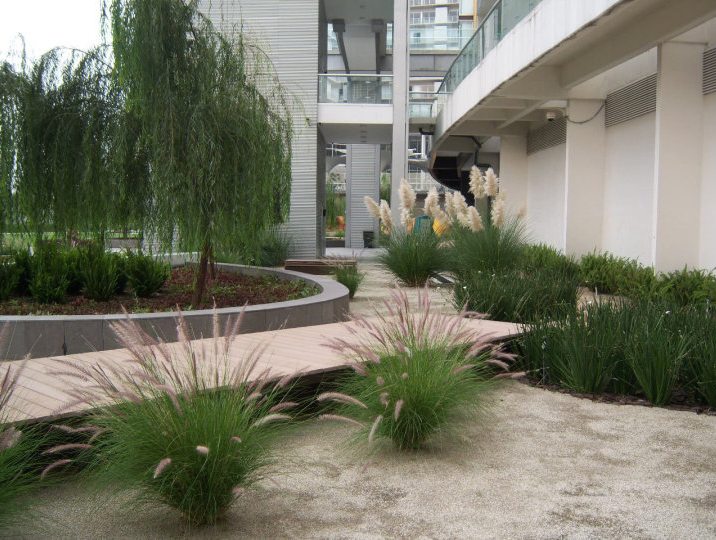
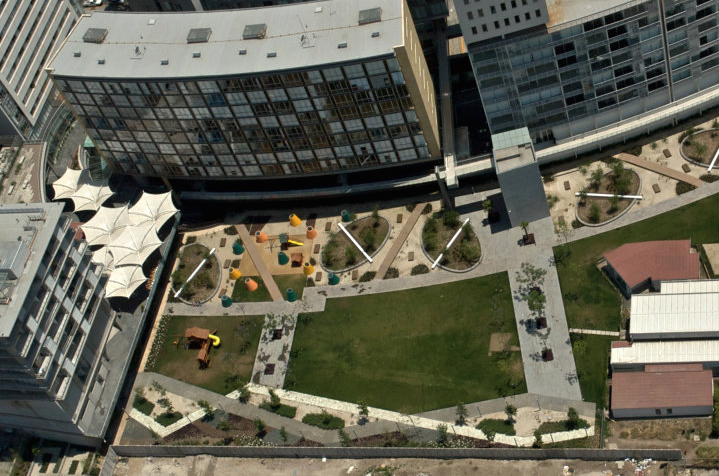
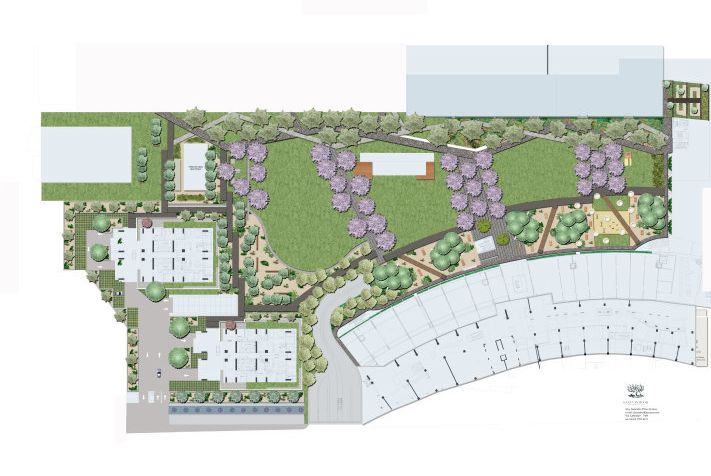
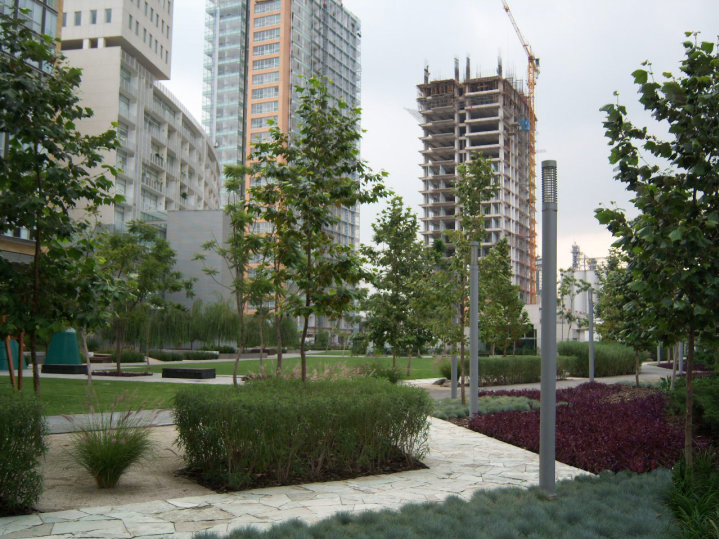
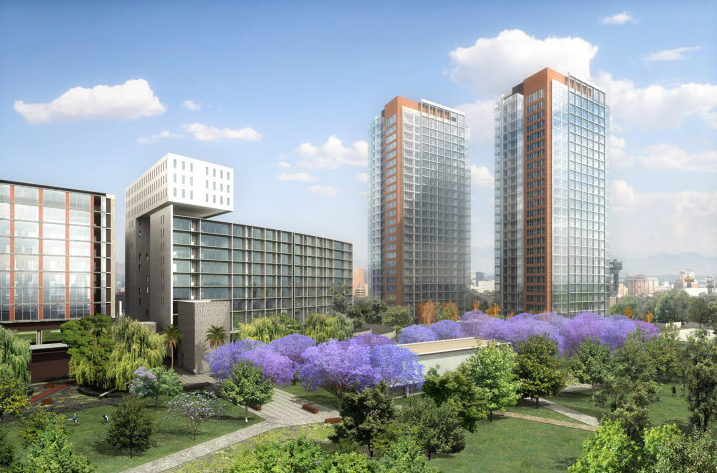
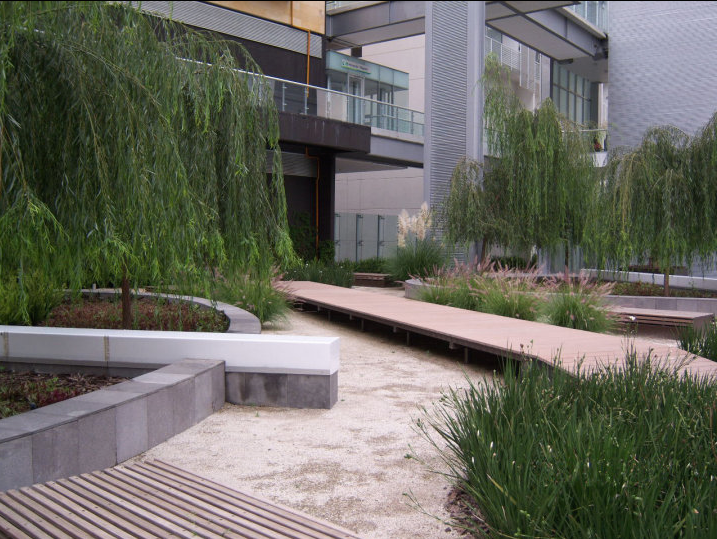
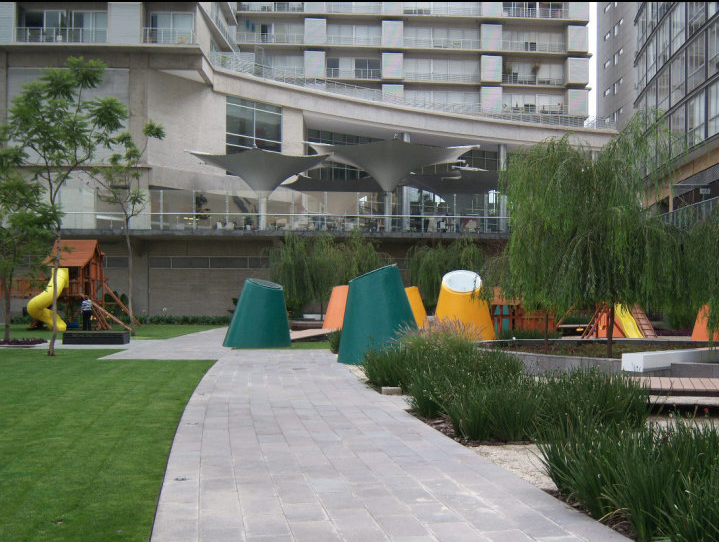
PARQUES POLANCO
Polanco, Ciudad de México | 2008 - 2010
Parques Polanco es un conjunto residencial con un uso de suelo mixto. El plan maestro se realizó en conjunto con 6 despachos reconocidos internacionalmente. La construcción se realizó en 4 fases debido a la escala del proyecto. En la primera etapa se diseñó el jardín central y se enfoca en la creación de diversos ambientes a través de un juego de contrastes en espacios abiertos (grandes prados y plazas) con espacios cerrados (grupos densos de árboles y vegetación) y circulaciones radiales y perimetrales que comunican las áreas con los ejes rectores. Obteniendo flexibilidad en funciones y programa, pero principalmente una gran conectividad.
PARQUES POLANCO
Polanco, Mexico City | 2008 - 2010
Parques Polanco is a residential complex with mixed uses. The visionary master planning of the complex included the cooperation of different signature architects and was planned to be constructed in 4 stages because of the scale and the financial and marketing logistics. The first stage was the most important because the buildings include the retail in the first 2 stories, residence in the upper stories and also included the first phase of the central park to gain credibility.
The main concept of the landscape project is the central park. It functions as the meeting point of the complex, where families get together. It also connects the different buildings along the whole complex. In the park the kids play in the playground, one can walk through the entire park following the different directions of the paths, people can exercise and run inside the park, along with those who take their dog for a walk.
